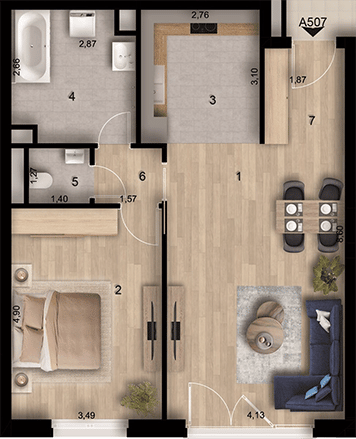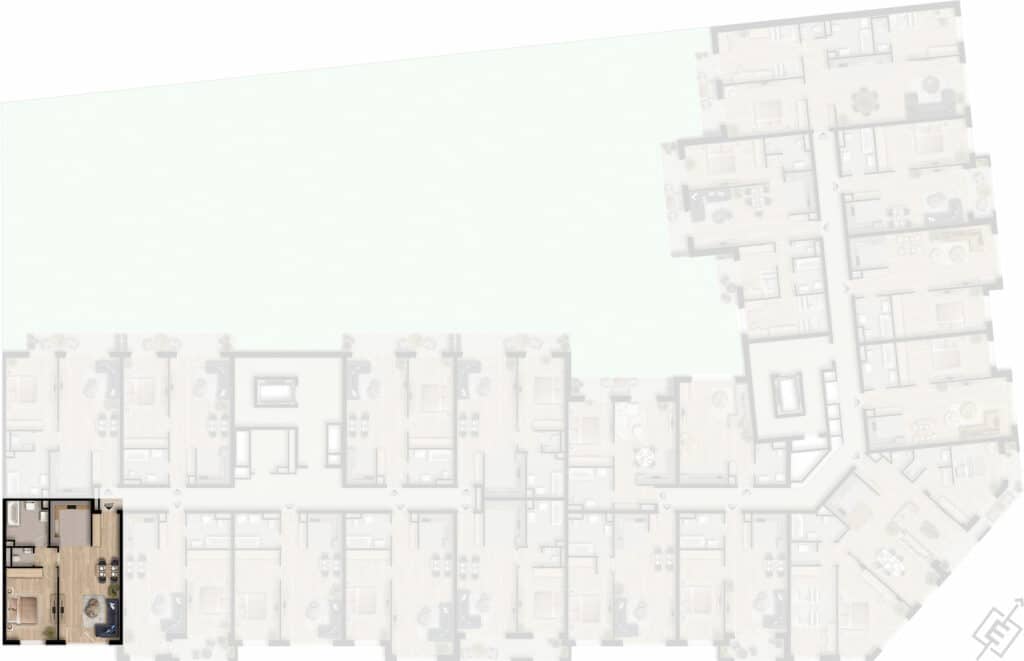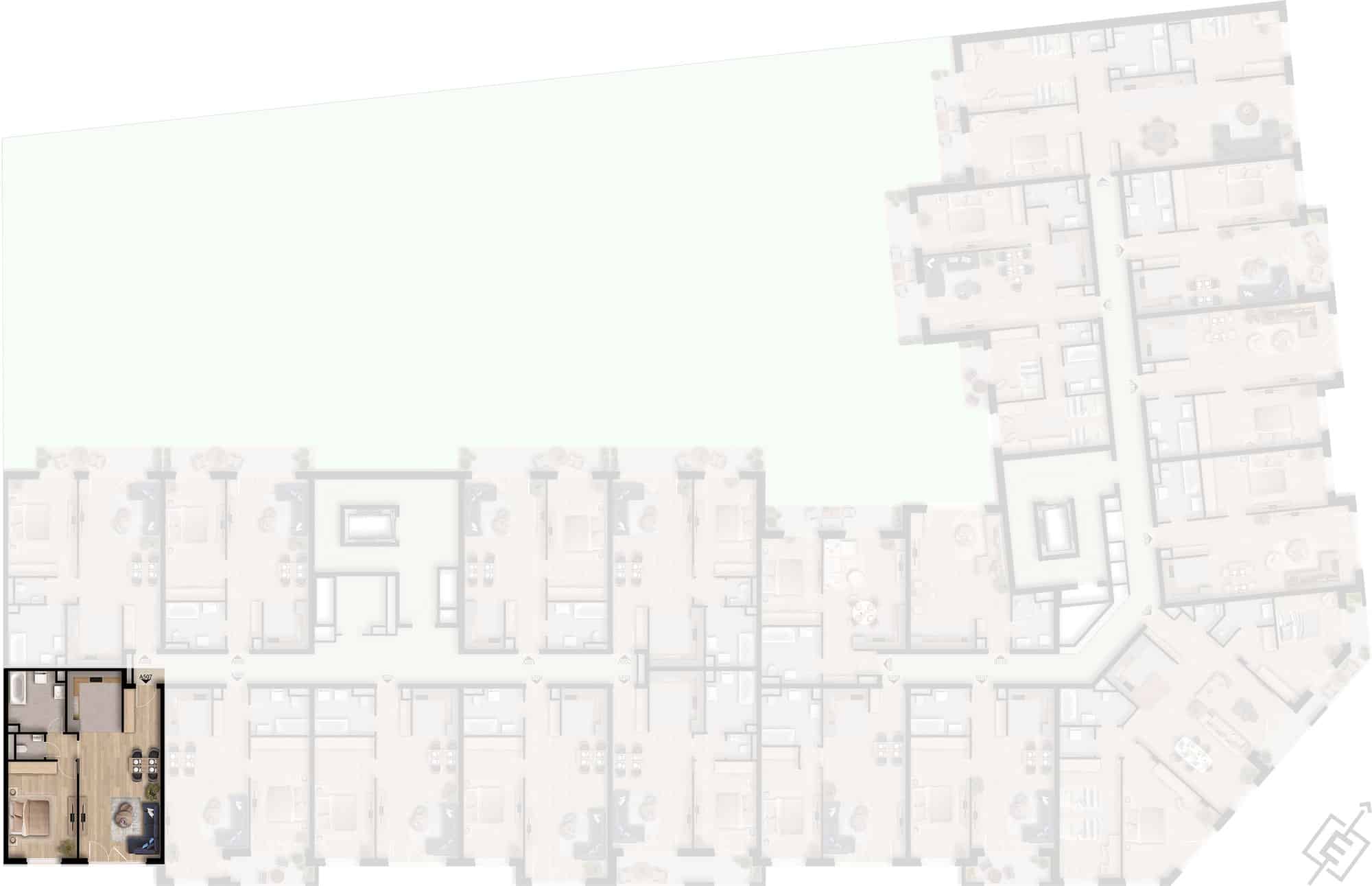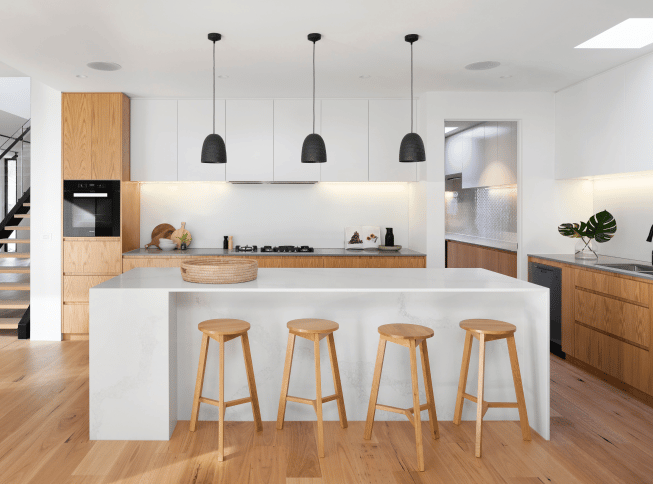

Location of the apartment



Style
MARKEDLY MINIMALIST
Rooms
| 1. LIVING ROOM + DINING ROOM | 26,75m² |
| 2. BEDROOM | 17,12m² |
| 3. KITCHEN | 8,56m² |
| 4. BATHROOM | 8,20m² |
| 5. WC | 1,83m² |
| 6. CORRIDOR | 2,03m² |
| 7. HALL | 4,13m² |
| SIZE | 68.62m² |

Lorem ipsum dolor sit amet, consectetur adipiscing elit, sed do eiusmod tempor incididunt ut labore et dolore magna aliqua. Ut enim ad minim veniam, quis nostrud exercitation ullamco laboris nisi ut aliquip ex ea commodo consequat.
“The materials that are in the residences play off of all the materials that were used in the facade. That’s how we came up with the palette, the materiality, the warmth.”
Christine Ritz, Main Architect in Egressy

B605
125.4 million HUF


B603
98.1 million HUF


B601
125.1 million HUF

Investor
Szeivolt Holding Kft.
146. Németvölgyi út, 1112 Budapest
Client
Homman Kft.
24. Jagelló út, 1124 Budapest
Contractor
Épkar Zrt. 24. Jagelló út, 1124 Budapest
Registration number: 34A00523
Designer
LINERA Mérnökiroda Kft.
18. Márton utca, 1094 Budapest
Building control
Óbuda-újlak Kft
3/A Hévízi út, 1033 Budapest
All rights reserved Ⓒ 2022 Épkar Zrt.